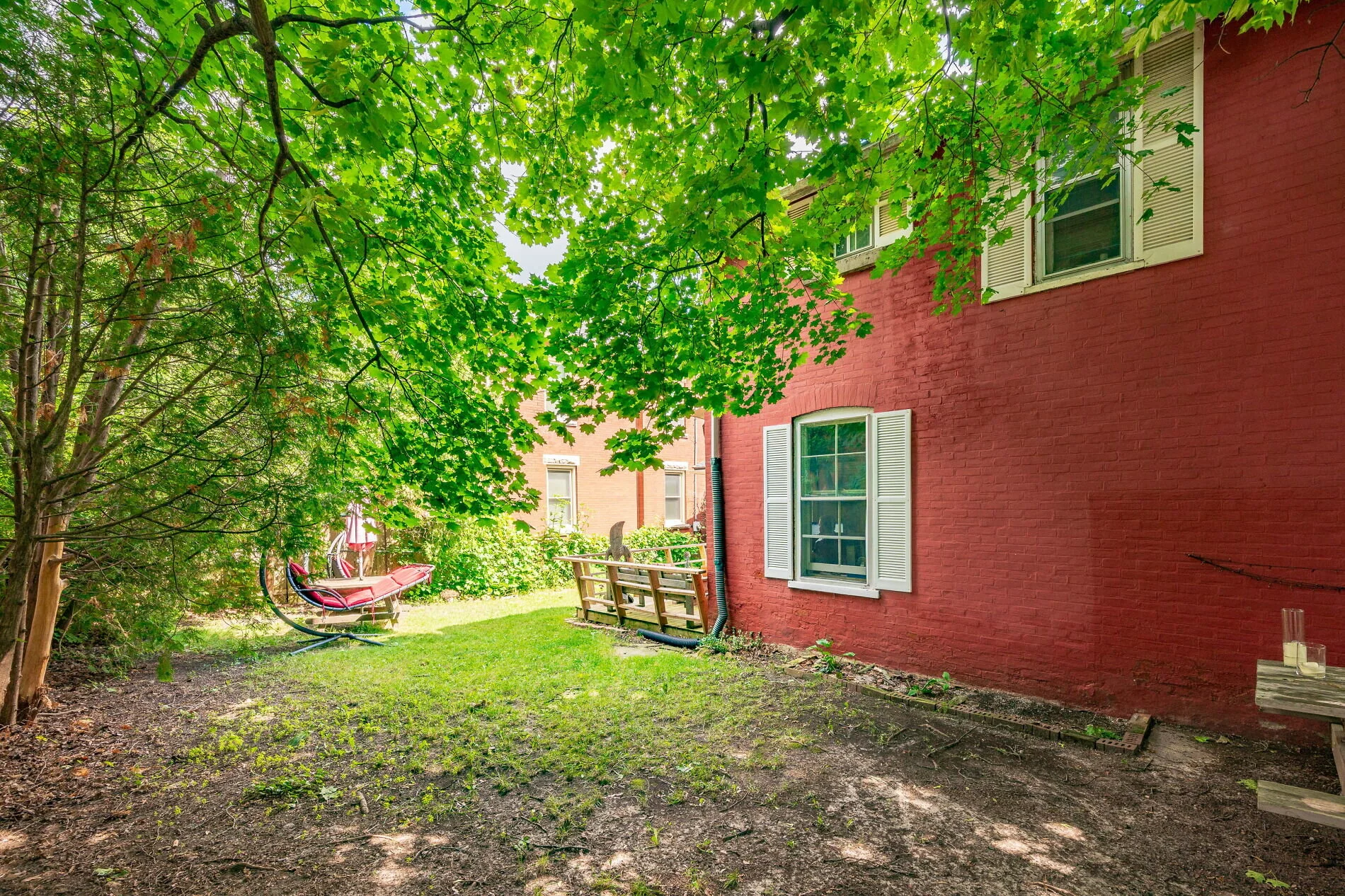39 Paisley Street, Guelph
Calling all developers and investors. This TWO-UNIT DOWNTOWN INCOME PROPERTY is perfectly situated in the the heart of Guelph's core just steps from all the amenities you can imagine.
Functionally designed as as a "side-by-side" multi-family home, this property offers versatility and convenience. Offering a total of 2,250 SQ FT, ATTACHED DOUBLE CAR GARAGE, PRIVATE BACK YARD, and two completely self-contained units. All of this, in a prime location overlooking Quebec Street.
Originally constructed as a single-storey cottage, the main floor offers over 1,000 sqft of open concept living space including a formal living room, eat-in kitchen, a 4pc bathroom and two bedrooms. High ceilings, tall baseboards, hardwood flooring and bay windows add to the charm of this beautiful home. The two-storey addition was added in the early 1900’s offering over 1,250 sqft including a second living room, kitchen, one main floor bedroom and two upstairs bedrooms complete with hardwood flooring and 4pc bathroom. Excellent for extended family or generate rental income.
Each unit is completely self contained with their own entrance off the foyer, as well as their own set of steps down to the basement. Alternatively, convert the layout back into a single-family home. Add value by renovating, renting or converting.
The rear backyard offers a newly constructed deck with lots of privacy. All electrical updated (2015), two high efficiency gas furnaces, roof (2015), deck (2015). Book your viewing today!The opportunities are endless. Book your private showing today.
List Price: $699,900
Square Footage: 2,250 above grade
Basement: Partial, Unfinished, Walk-Up
Heat/Cool: Natural Gas, Forced Air
Bed/Bath: 5 Bedrooms, 2 Bathrooms
Neighbourhood: Downtown, Guelph
Lot Size: 65 ft x 65 ft
Taxes: $5,372 (2020)







































